In a recent article by the Australian Institute of Architects on Social Housing Architecture Manresa were thrilled to see 3 of our projects featured.
The Australian Institute of Architects.
Article by: Catherine Ranger
In considering the importance of architectural aesthetics in the design of social housing, it has been argued that architects have found more license to innovate in a context not bound by conventional market constraints, and that this often manifests itself most evidently in the appearance of the built outcome. Should social housing seek to stand out, or to fit in?
In drawing a cross-section of contemporary social housing projects in Melbourne and regional Victoria, I suggest that the answer is neither. These projects stand out not because of their function, but because of their integrity. Their aesthetics are secondary to a robust, nuanced, contextualised design process. Naturally, they bring with them the flair of the many hands that crafted them, but this is secondary to concerns of sustainability, wellbeing and humanity. Some uniqueness in appearance is symbolic of a greater value, and an opportunity to reflect on the importance of excellence in housing design across the whole of the built environment.
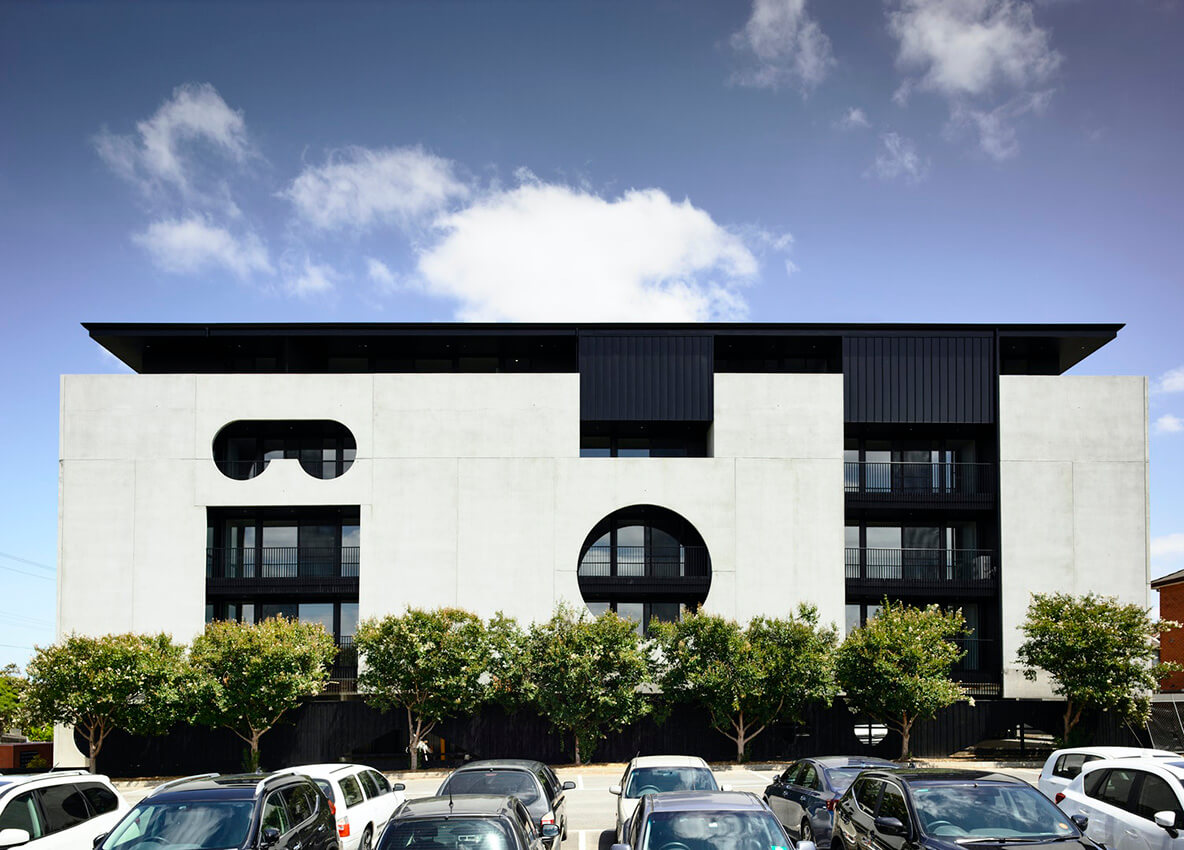
DANDENONG AND BELMONT PROJECTS | KENNEDY NOLAN | COUNTRY OF TRADITIONAL OWNERS: WADAWURRUNG AND BUNURONG COUNTRY
A robust and economical building for Housing Choices Australia, these apartments deliver the benefits of good housing in a building which seeks to avoid the dispiriting and stigmatising visual cues of institutional architecture. The abstract compositions of the facades lend a civic presence not associated with an apartment block.
Playful super-graphic shapes of recessed balconies with deep shadow present a handsome exterior and imbue the building with personality. Despite being inexpensive to build, the building looks and feels different. It manages high standards of accessibility, amenity and sustainability but importantly is a place to live happily.
The interiors of the public and private areas aspire to make spaces durable and simple to maintain but to also provide residents a sense of dignity and domestic pride. Tough-wearing material choices are tempered by brick, timber and carefully curated tiled surfaces, colour is subtle and rich and concentrated for maximum effect.
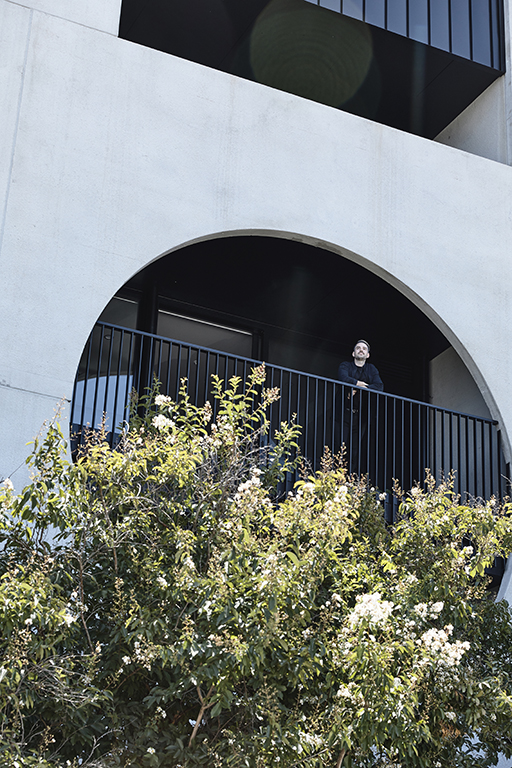
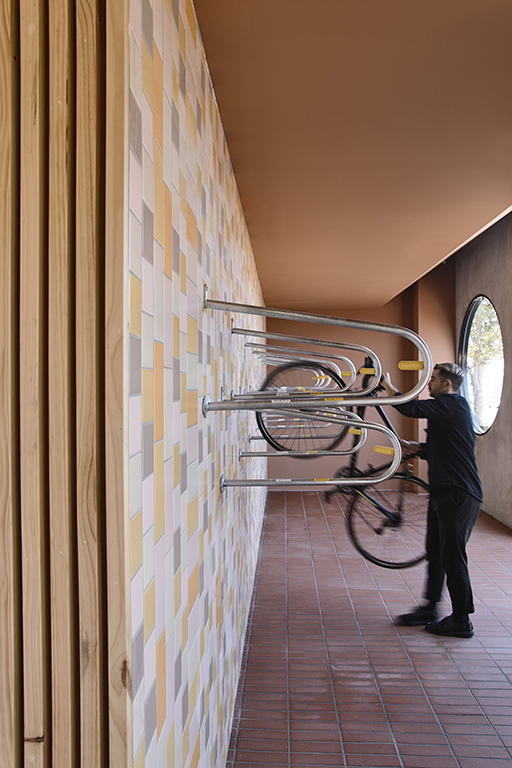
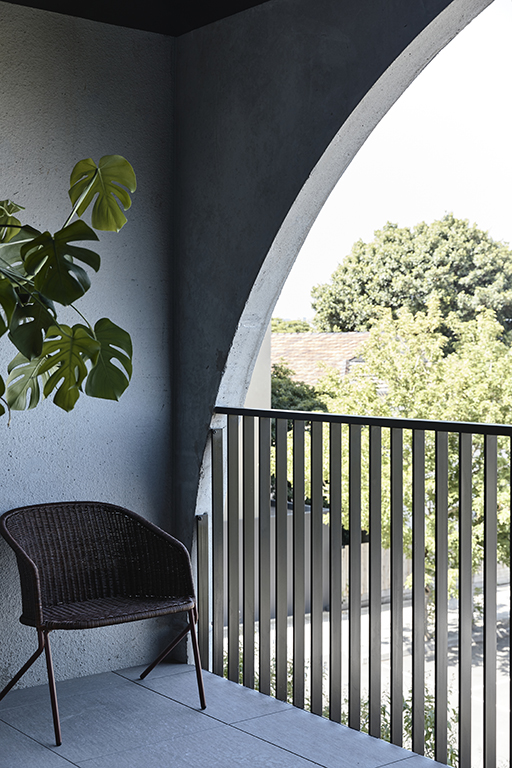
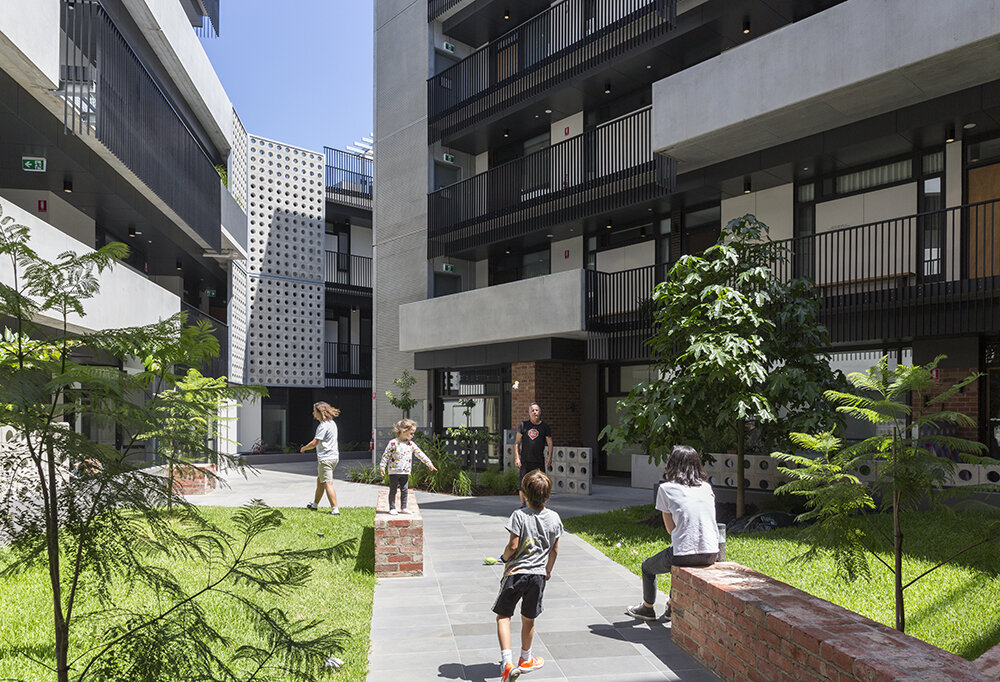
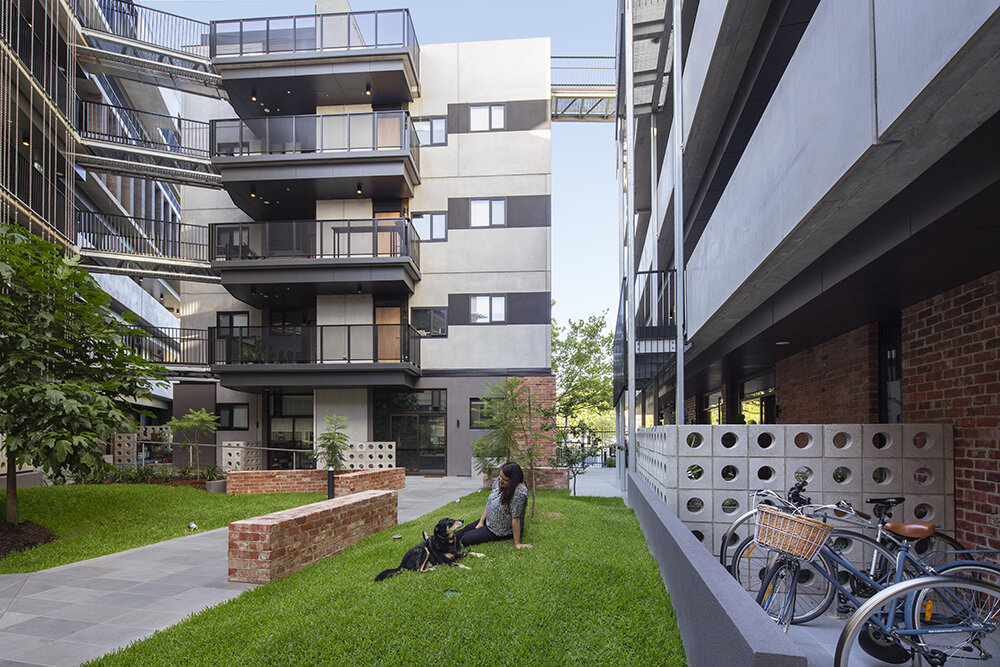
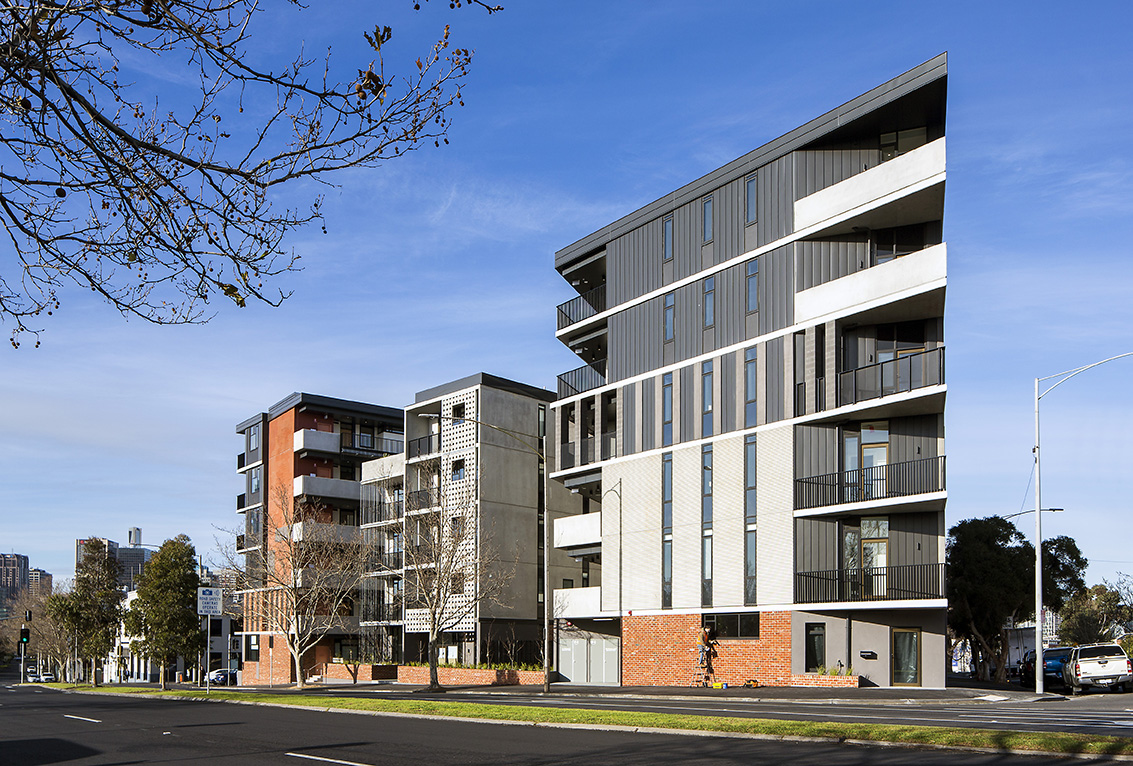
HAWKE & KING | SIX DEGREES ARCHITECTS | COUNTRY OF TRADITIONAL OWNERS: WOI WURRUNG COUNTRY
Housing should not be seen as private versus social, home versus service. Housing by definition, is the homes of those in our cities and towns. Certainly the degree of ownership, cost and access, exists across a spectrum that includes public, social, community, affordable, key worker, market rental and private. But in all cases designers of housing should remember that these will be peoples’ homes.
In their work for the Department of Health and Human Services, now Homes Victoria, Six Degrees’ approach was to try to provide warmth and familiarity in the materials, and where robustness is demanded, to be careful that this doesn’t compromise this approach.
The fostering of community is another key aspect of multi-residential housing. At Hawke & King, key worker affordable housing is blended in with private apartments. Open walkways and shared communal spaces help foster integration of the whole community that lives there.
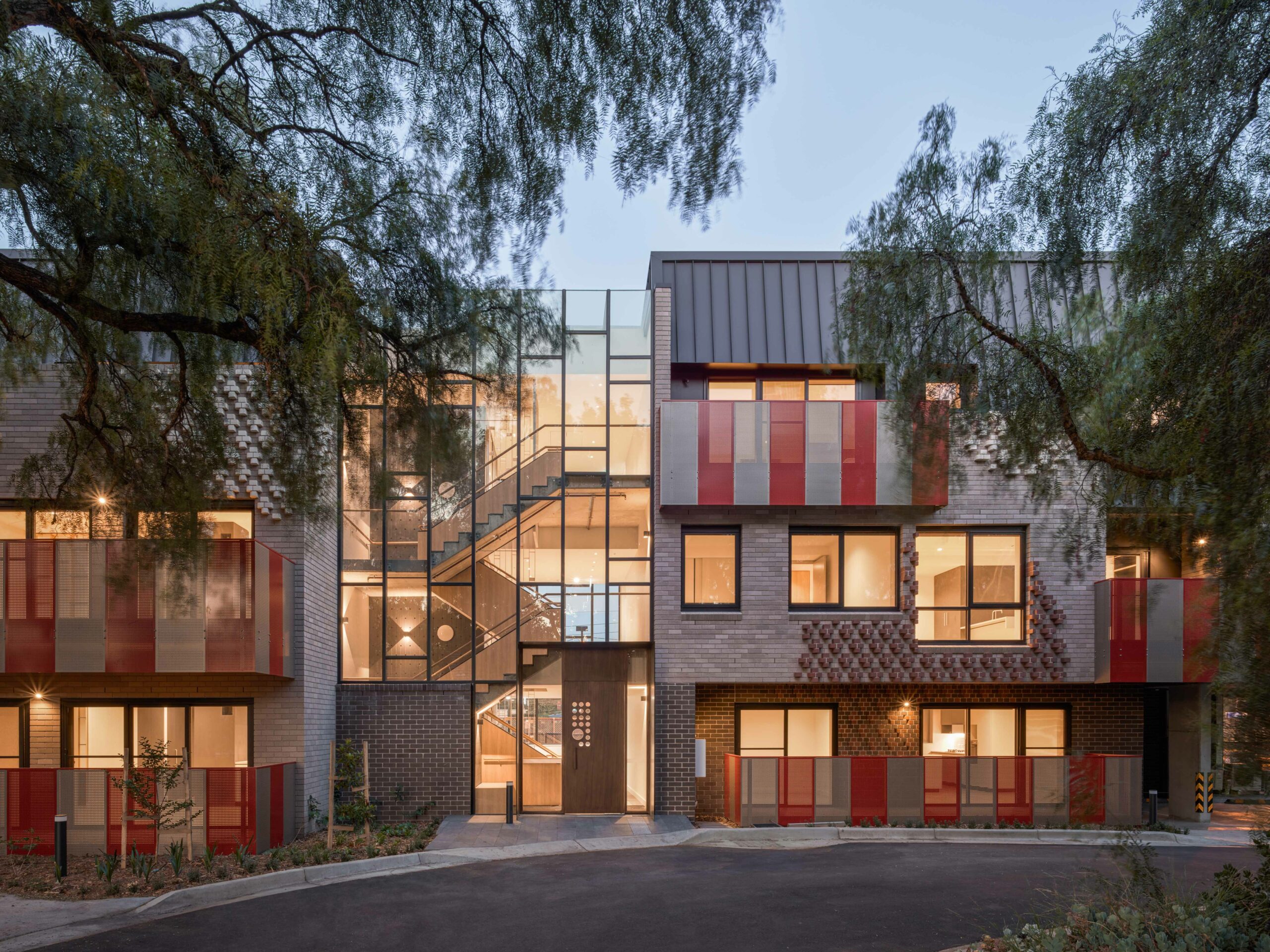
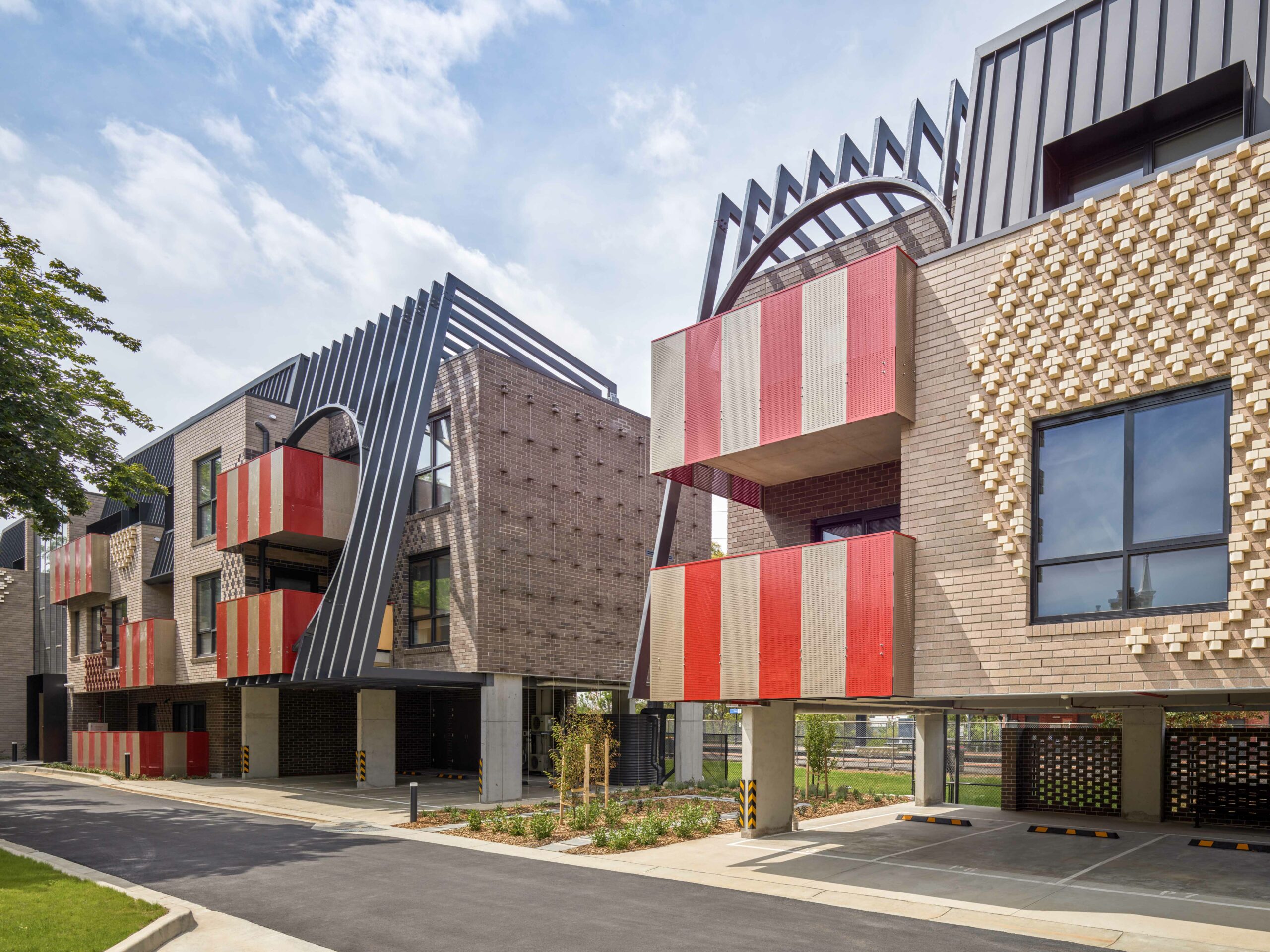
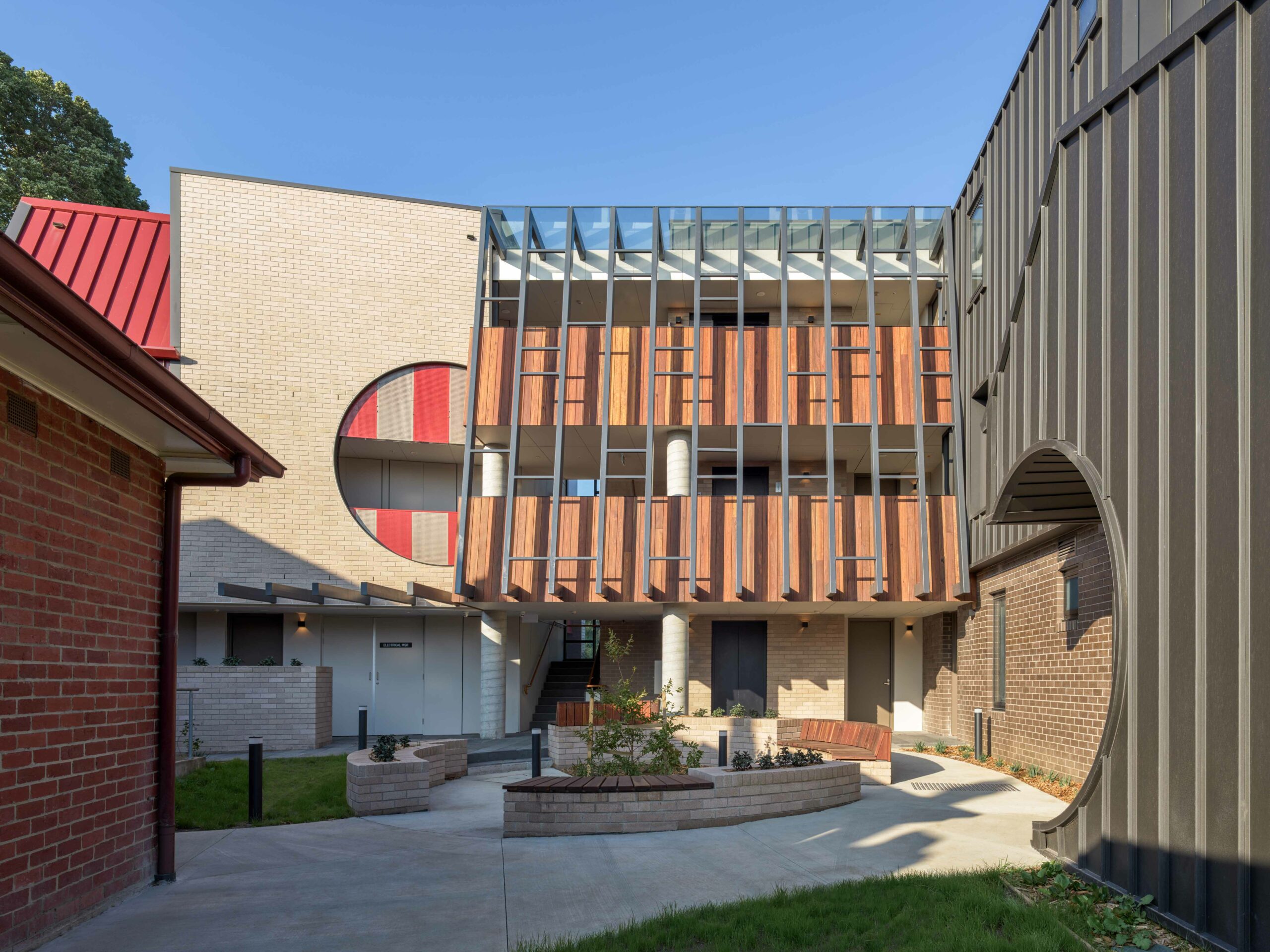
RUSHALL PARK | MGS ARCHITECTS | COUNTRY OF TRADITIONAL OWNERS: WOI WURRUNG COUNTRY
Rushall Park, one of this year’s commendation winners in the Australian Institute of Architects Victorian Architecture Awards, The Rushall Park development is situated in an inner-city location with an outstanding heritage context. Richly contextual and historic, Rushall Park is sited backing onto a railway platform Principally, the project signifies home to the individual and community from their own cultural and social context. Form, materiality and colour follow from the decision to say something specific to this project that can be shared and understood by everyone.
Article by: Catherine Ranger is an associate director at MGS Architects where she leads the practice’s design management. Her experience includes educational, institutional and social housing projects.
Read entire article here: SOCIAL HOUSING ARCHITECTURE
We love sharing all the new and exciting things happening at Manresa, so make sure you’re following us on Instagram, Facebook and our newsletter, to ensure you don’t miss a thing.
